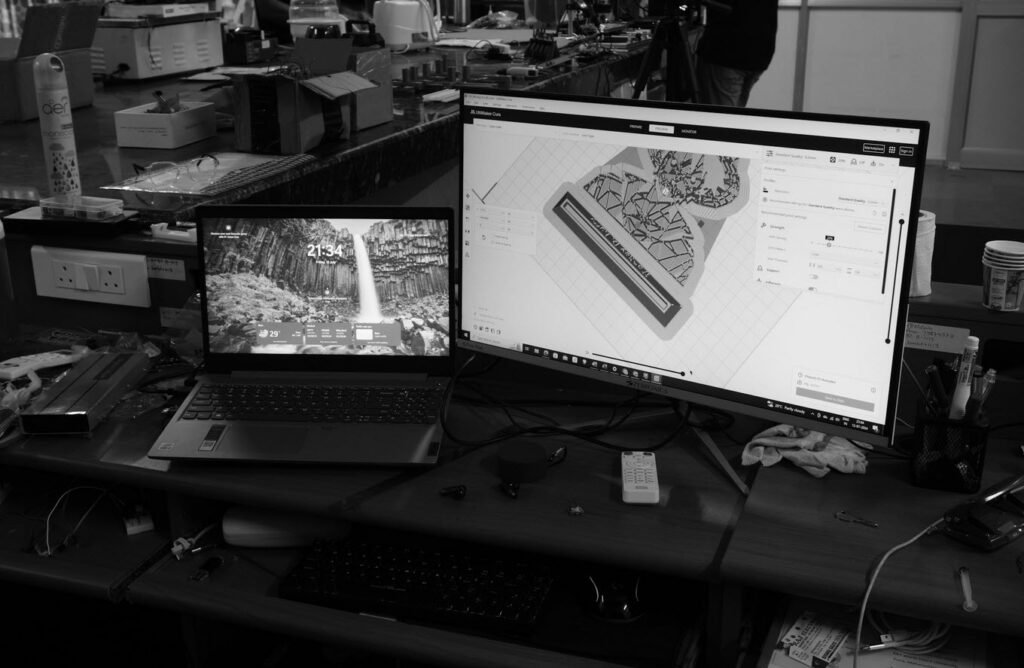AutoCAD remains one of the most powerful tools in the fields of architecture, engineering, and design. Whether you’re a beginner or an experienced professional, mastering the essential tools in AutoCAD can significantly improve your productivity and drawing accuracy.
Here’s a list of 16 important AutoCAD tools you should be familiar with, along with a brief explanation of what each one does:
1. Line
Purpose: Creates straight line segments between two points.
The most basic yet essential tool in AutoCAD, used for everything from floor plans to mechanical parts.
2. Circle
Purpose: Draws circles using center-radius, diameter, or other definitions.
Ideal for wheels, holes, circular designs, and more.
3. Rectangle
Purpose: Creates a four-sided closed shape using opposite corners.
Commonly used in floor layouts, framing, boxes, and more.
4. Polyline
Purpose: Draws a continuous line made up of one or more line segments or arcs.
Useful for complex shapes or outlines that need to be treated as one object.
5. Copy
Purpose: Duplicates selected objects to another location.
Saves time by reusing existing elements instead of redrawing them.
6. Rotate
Purpose: Rotates selected objects around a base point.
Helpful for adjusting orientations or aligning components.
7. Erase
Purpose: Deletes selected objects from the drawing.
Used to clean up or remove unwanted elements.
8. Trim
Purpose: Cuts objects to meet the edges of other objects.
Essential for cleaning up intersecting lines or finalizing designs.
9. Extend
Purpose: Lengthens objects to meet the edges of other objects.
Works hand-in-hand with Trim, ideal for completing intersections.
10. Move
Purpose: Moves selected objects from one place to another.
Used frequently to adjust positioning of components within a design.
11. Scale
Purpose: Resizes selected objects based on a specified scale factor.
Useful when dealing with elements that need to be enlarged or reduced proportionally.
12. Mirror
Purpose: Creates a mirrored copy of selected objects.
Great for symmetrical designs like windows, furniture layouts, etc.
13. Offset
Purpose: Creates parallel copies of lines, arcs, or polylines at a specified distance.
Useful for wall thicknesses, road edges, boundaries, etc.
14. Array
Purpose: Creates multiple copies of objects in a pattern (rectangular, polar, or path).
Ideal for patterns like columns, windows, bolts, or tiles.
15. Fillet
Purpose: Rounds or fillets the edges of two objects with a specified radius.
Frequently used in mechanical design to add rounded corners.
16. Explode
Purpose: Breaks a compound object (like a block or polyline) into simpler components.
Used when you need to modify individual elements within a grouped object.
Conclusion
Mastering these 16 essential AutoCAD tools can dramatically enhance your design workflow and precision. Whether you’re drafting a building, designing a machine part, or creating a floor layout, these commands will form the backbone of your CAD skill set.
Start practicing these tools today to become faster, more accurate, and more efficient in AutoCAD.



